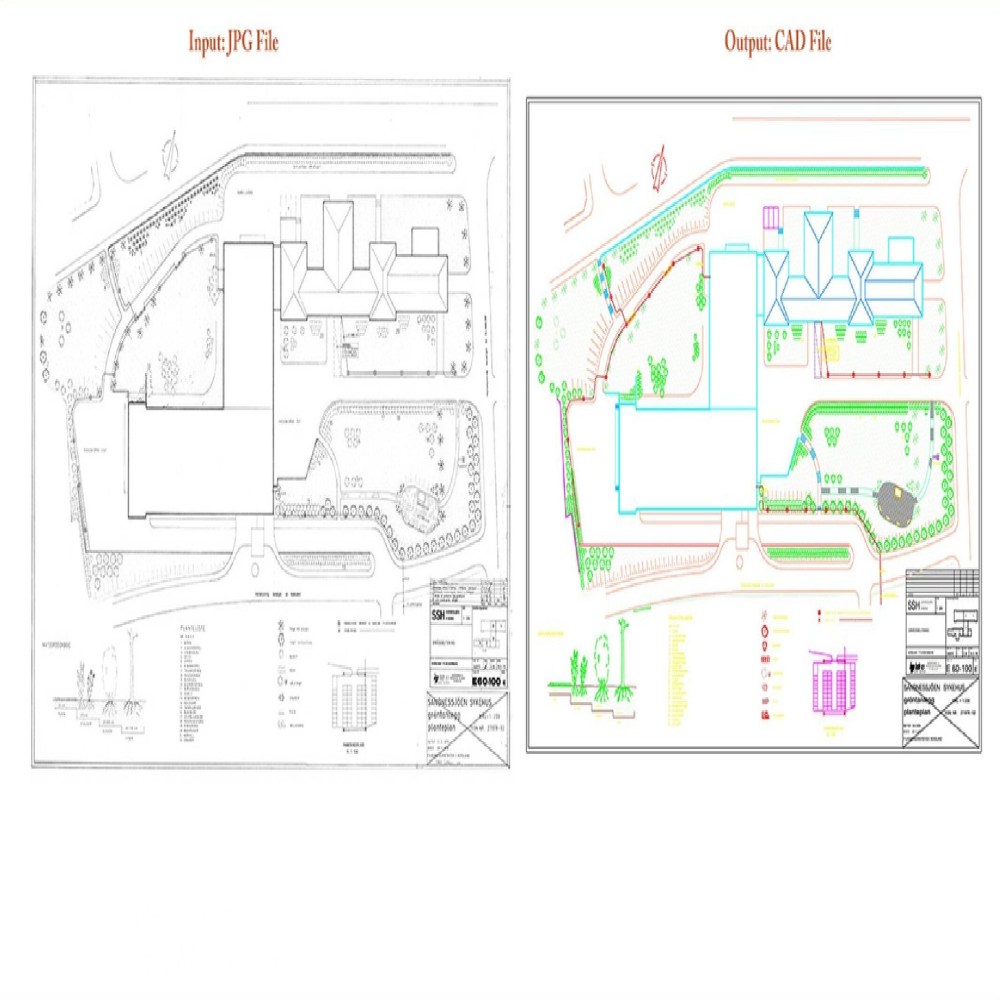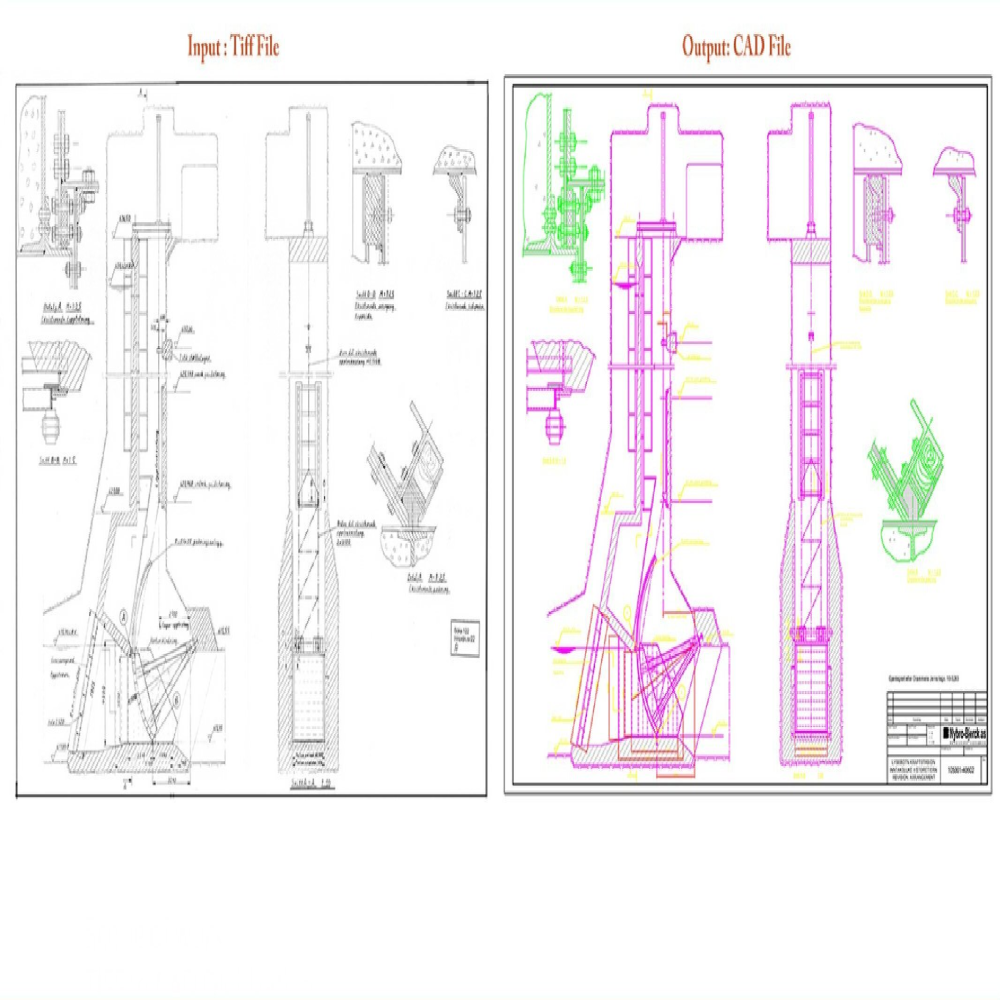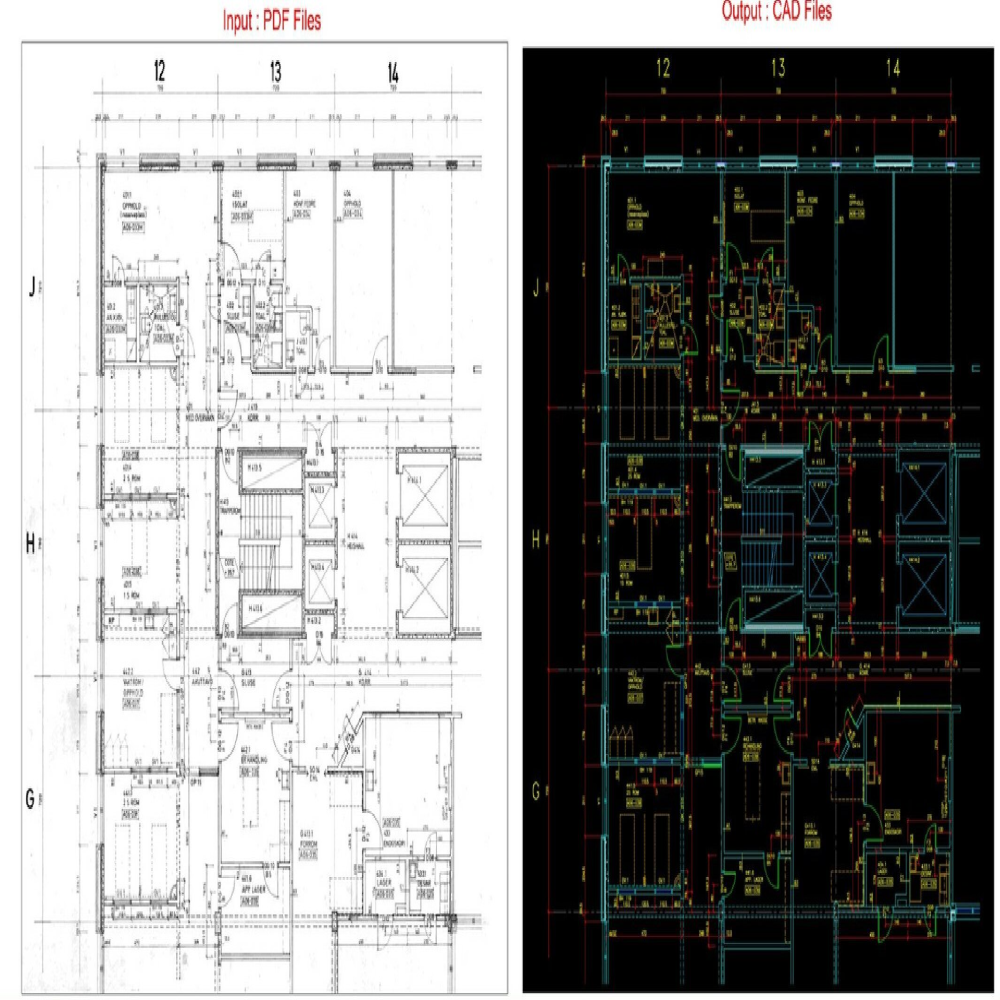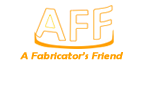These Terms and Conditions ("Terms") govern the use of the website and services ("Services") provided by ATF World Inc. ("we", "us", or "our") to its clients ("you" or "your"). By using our Services, you agree to be bound by these Terms.
Provision of Services :
1.1 Our Services include the provision of computer-aided design ("CAD") services worldwide. We may use third-party software or other tools to provide these Services.
1.2 We will provide the Services with reasonable care and skill, in accordance with any agreed specifications, and within the agreed timeframe. However, we do not guarantee that the Services will be uninterrupted or error-free.
1.3 You agree to provide us with all necessary information, data, and materials we may need to provide the Services. We reserve the right to refuse to provide the Services if we determine, in our sole discretion, that the information, data, or materials you have provided are inappropriate or infringe the intellectual property rights of a third party.
1.4 You acknowledge that we own all intellectual property rights in the Services, including any software, tools, or other materials we use to provide the Services.
Fees and Payment :
2.1 Our fees for the Services will be set out in a separate agreement between us and you, or as specified on our website. All fees are payable in advance, unless otherwise agreed in writing.
2.2 If you do not pay our fees when due, we may suspend or terminate the provision of Services to you without notice.
2.3 All fees quoted are exclusive of any taxes, duties, or other governmental charges. You are responsible for paying any such charges.
Confidentiality :
3.1 We will treat all information you provide to us as confidential and will not disclose it to any third party without your prior written consent, except where required by law.
3.2 You agree to keep any information we provide to you, including any software, tools, or other materials, confidential and not to disclose it to any third party without our prior written consent, except where required by law.
Limitation of Liability :
4.1 To the extent permitted by law, we exclude all liability for any loss or damage, including without limitation any indirect or consequential loss or damage, arising out of or in connection with the provision of the Services or these Terms.
4.2 Our liability for any direct loss or damage arising out of or in connection with the provision of the Services or these Terms will be limited to the fees paid by you to us for the Services giving rise to such liability.
Termination :
5.1 Either party may terminate these Terms by giving the other party written notice.
5.2 Upon termination, we will cease to provide the Services to you and you will pay us any fees due up to the date of termination.
Governing Law and Jurisdiction :
6.1 These Terms will be governed by and construed in accordance with the laws of 5404 Gurley Ave, Dallas, TX 75223.
6.2 Any dispute arising out of or in connection with these Terms will be subject to the exclusive jurisdiction of the courts of 5404 Gurley Ave, Dallas, TX 75223.
Amendments :
7.1 We may amend these Terms from time to time by posting the amended Terms on our website.
7.2 Any amended Terms will apply to any Services provided after the date on which the amended Terms are posted on our website.
Entire Agreement :
8.1 These Terms constitute the entire agreement between us and you in relation to the provision of the Services and supersede all previous agreements, understandings, and arrangements between us and you, whether oral or written.
8.2 No variation of these Terms will be effective unless it is in writing and signed by both.




